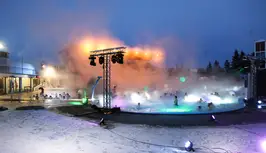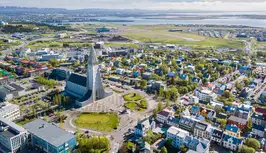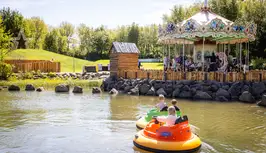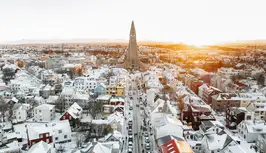Search Content

A small city with a big heart
From its beautiful nature to its thriving cultural scene, Reykjavík offers something for everyone. Explore parks, go hiking, and witness the Northern Lights. Dive into its rich music and film culture, savor its creative culinary scene, and unwind in geothermal pools. Nurturing, inclusive, and lively, Reykjavík awaits your adventure, day and night.

Homepage
Welcome to Reykjavík! - a city to recharge, restore and refuel. It's a city surrounded by incredible nature - but at the same time, a city full of life, beaming with creativity

The Guide to Solo Travel in Reykjavík
Discover the ultimate Reykjavík solo travel guide—find top things to do, safety tips, day trips, and how to make the most of your Iceland adventure.

Enjoy Reykjavík on a Budget
Explore Reykjavík on a budget with tips on free attractions, cheap eats, public transport, and the City Card. Discover how to save while enjoying Iceland’s capital.

Reykjavík City Centre
Downtown Reykjavík is the beating heart of Iceland’s capital – a compact hub where culture, history, creativity and nightlife meet against a backdrop of colourful neighbourhoods and scenic views.

7 Ways Reykjavík Perfectly Combines Nature & City Life
If you’re looking for a place that effortlessly intertwines the conveniences of city life with the restorative powers of nature, look no further than Reykjavík.

Our Favourite Views in Reykjavík
Discover the best views in Reykjavík—from iconic spots like Perlan and Hallgrímskirkja to hidden gems and nearby hikes with sweeping mountain and ocean views.

Popular Things to Do in Reykjavík
Explore top attractions, local hotspots, and must-see sights for an unforgettable adventure in Iceland’s capital.

Reykjavík in 72 hours
What can you do in Reykjavík with 72 hours of your time? Well, a lot! We've put together an itinerary to help you make the most of your time in Reykjavik, Iceland — with 72 hours - 3 whole days - to spend in the city. You have an excellent chance to see and experience the culture, cuisine and character of the capital of Iceland, Reykjavík city. Let's dive deeper.

City Hall
City Hall is the home of a huge 3D printed map of Iceland on the ground floor. The building itself is also quite interesting as the architects conceived Reykjavík City Hall primarily as an interface where the contrasts of nature and city intertwine into a complex, three dimensional whole.